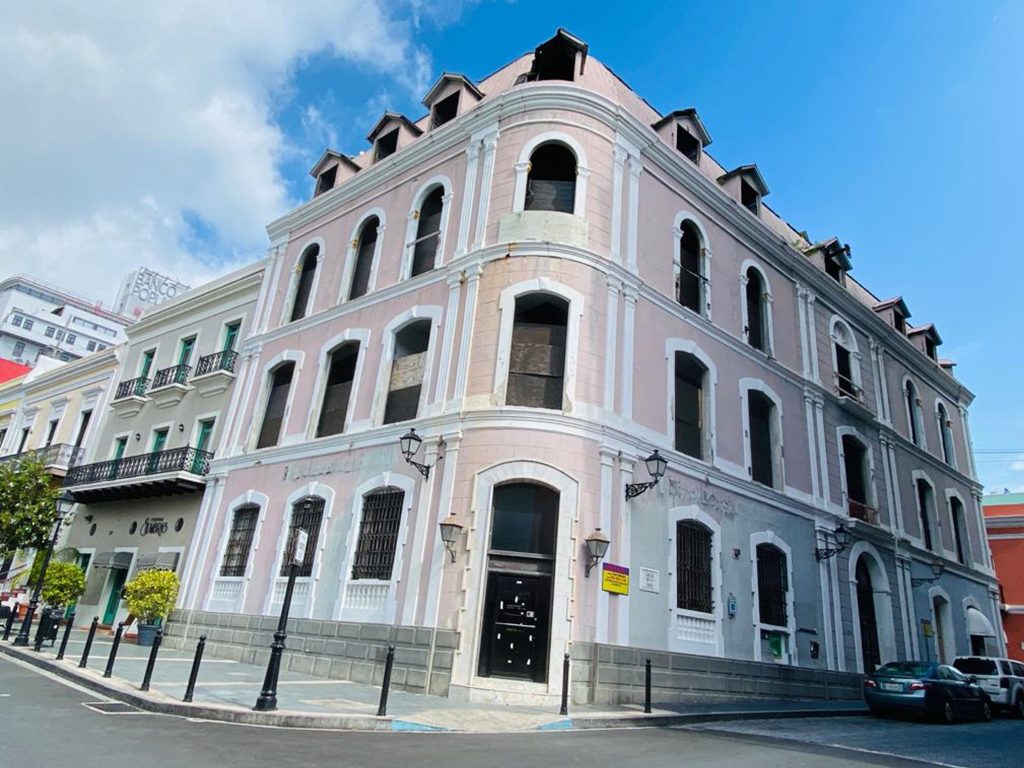
PLOT PLANS: Download Plot Plans Here
6. 001 300T Facade of bldg FACHADA ESTE PRINCIPAL EXIST-Model
7. 0002 300T Apts drawings 2nd fl SEGUNDA PLANTA FINAL A-002-Model
8. 0003 300T Apts drawings 3rd fl TERCERA PLANTA ARREGLADA AE-003 Model
9. 0004 300T Apts drawings 4th fl NUEVA CUARTO PISO MEZZANINE-Model
Property Description
300 Tanca Street, Old San Juan, Puerto Rico
The property is located at the entrance of the main feeder street of Tanca. It is the first location that cruise ship passengers see when they enter Old San Juan. It consists of 3 commercial spaces on the street level. There are 3 floors above that can be used for a hotel space and a large rooftop with bay views.
1) Retail Space #1 in South corner is approx. 3,700 sq ft
2) Retail Space #2 in Middle is approx. 1,585 sq ft
3) Retail Space #3 in North corner is approx. 3,352 sq ft
4) Hotel Space:
a) 1st fl Entrance 1,913 sq ft (443 sq ft plus retail space #2 in middle that will be part of the hotel 1,010 sq ft plus 460 sq ft 1,470 sq ft)
b) 2nd fl 4,447 sq ft plus elevator area 58 sq ft = 4,505 sq ft
c) 3rd fl 4,447 sq ft plus elevator area 58 sq ft = 4,505 sq ft
d) 4th fl 4,447 plus elevator area 58 sq ft = 4,505 sq ft
e) Roof Top: 1,800 sq ft
Total Hotel Space: 17,228 sq ft
Total Net of Building: 25,865 sq ft
For Pricing Details, Visit The For Sale